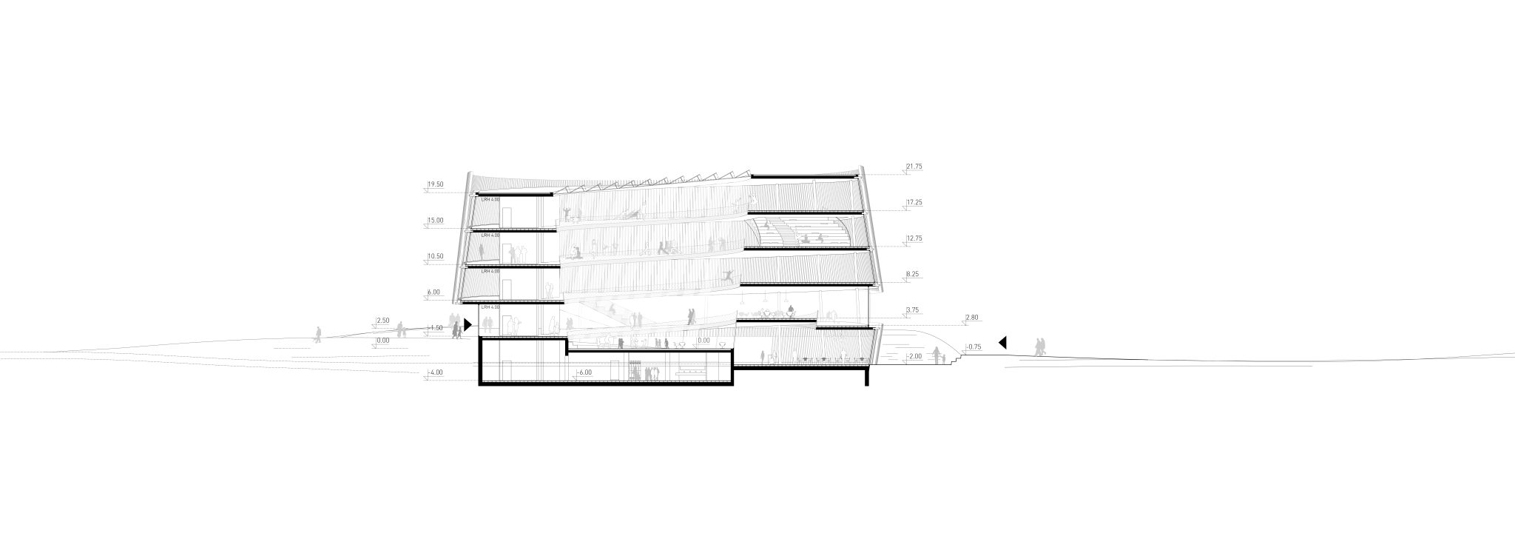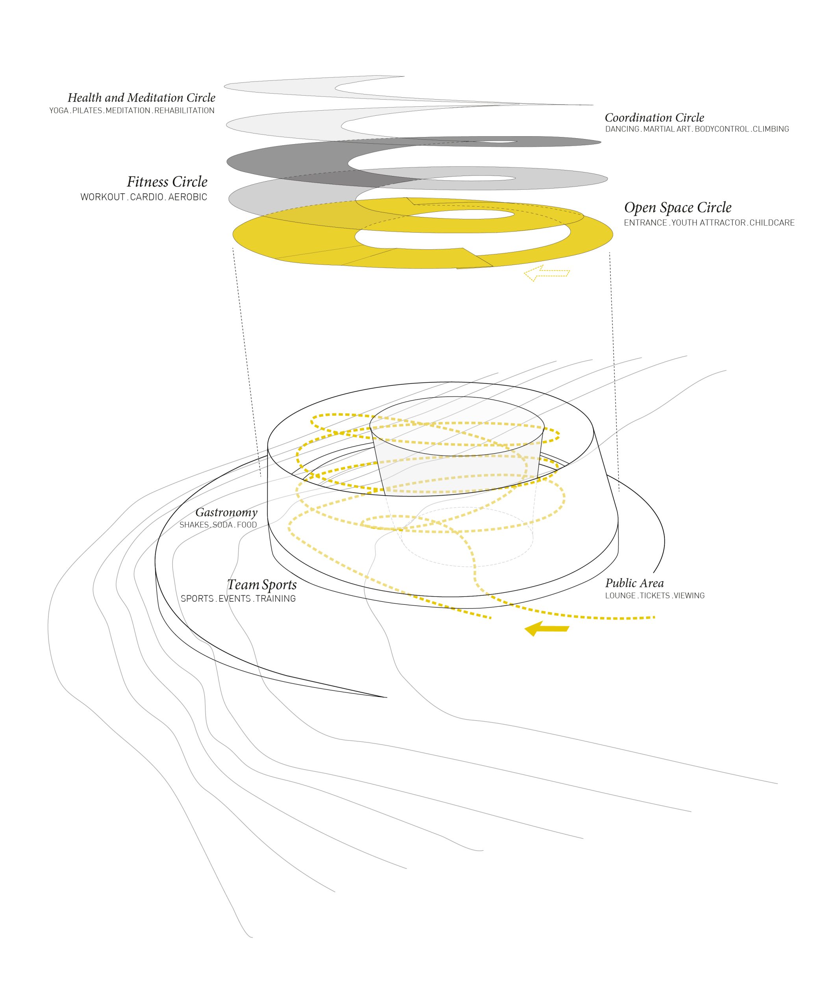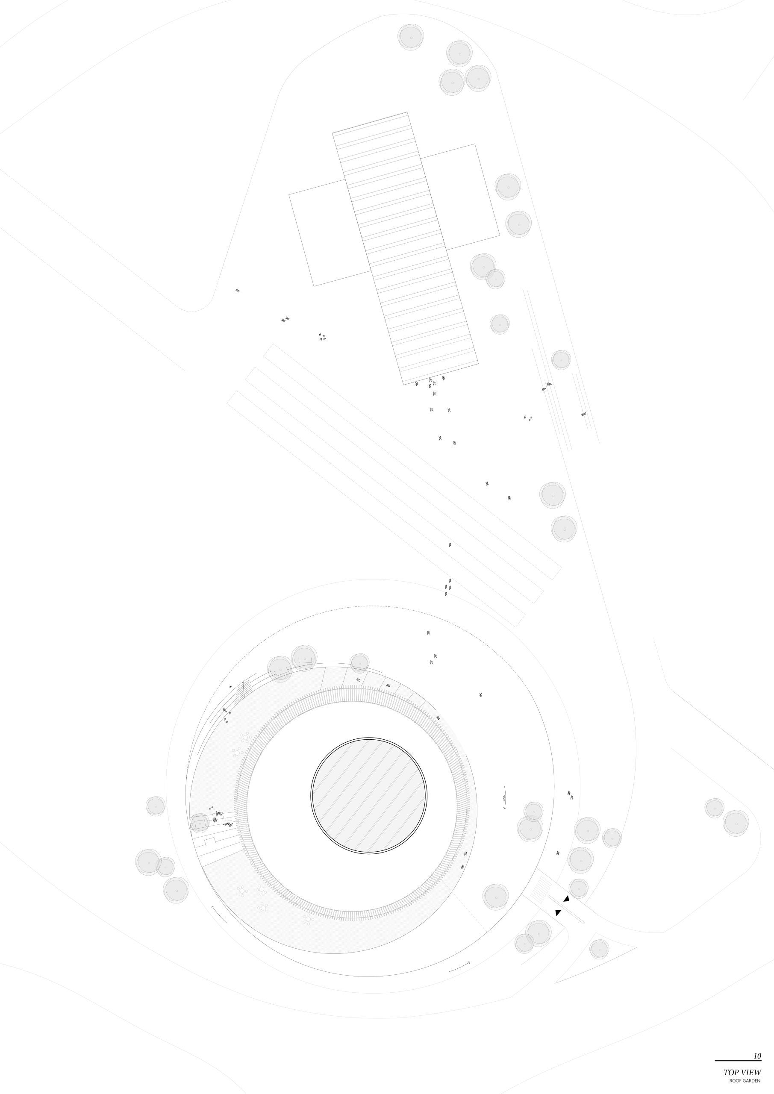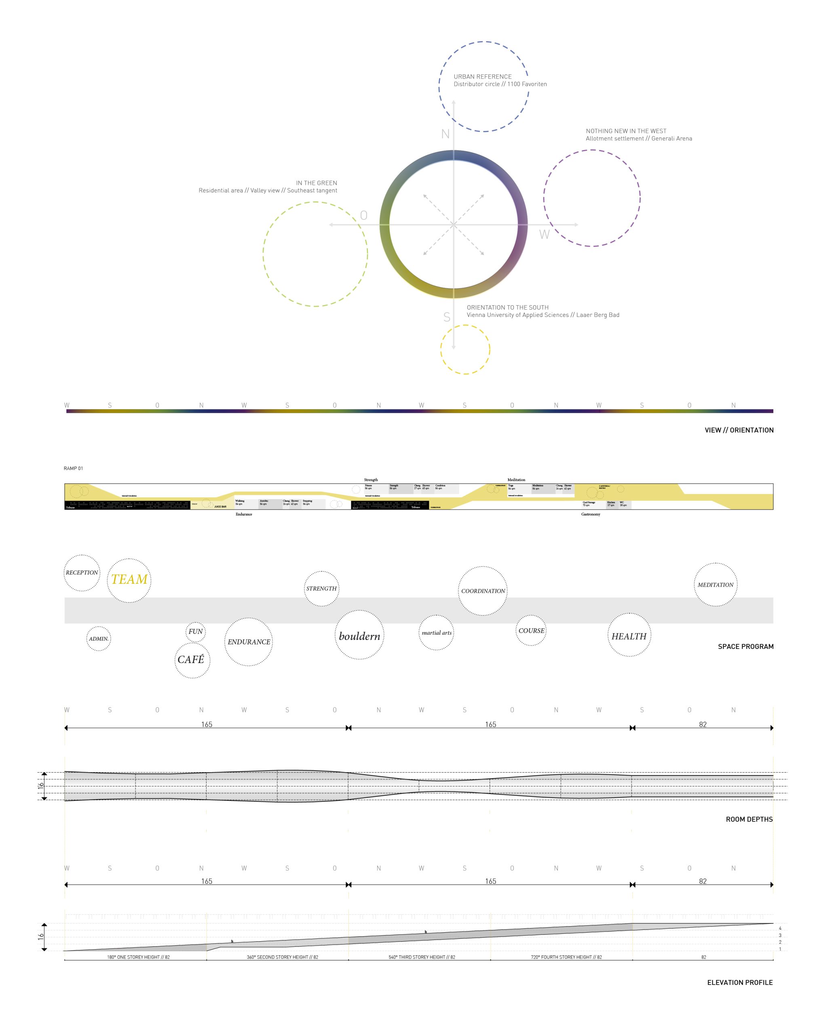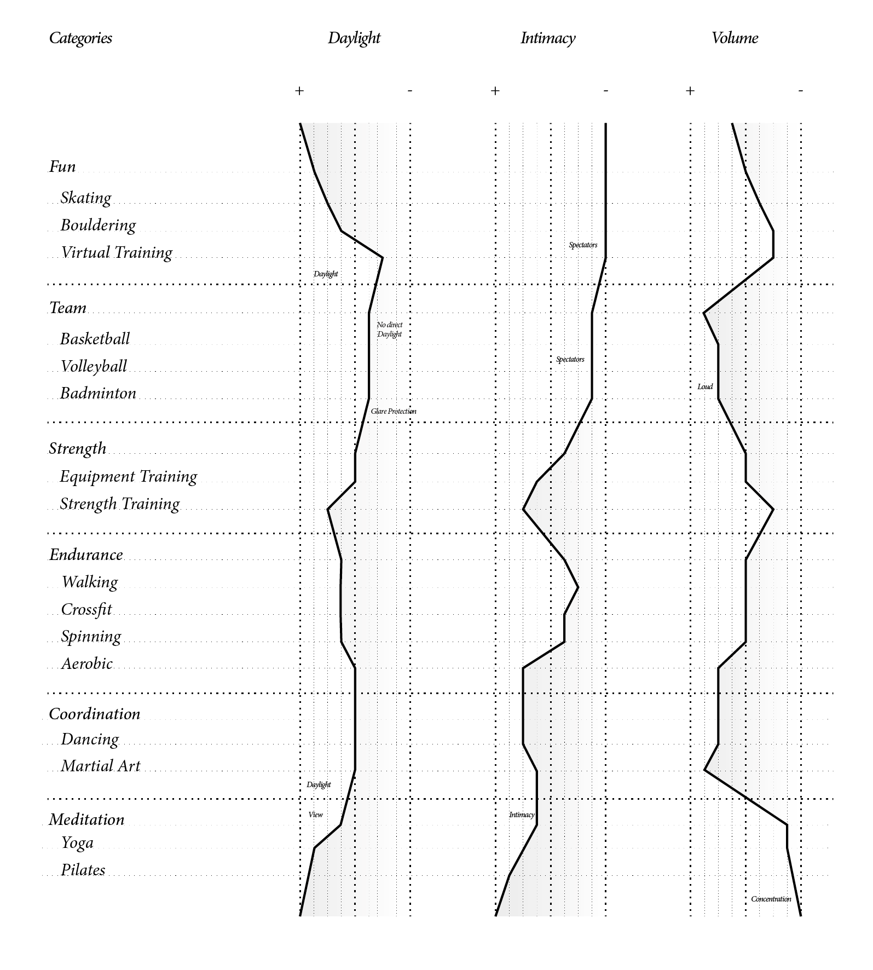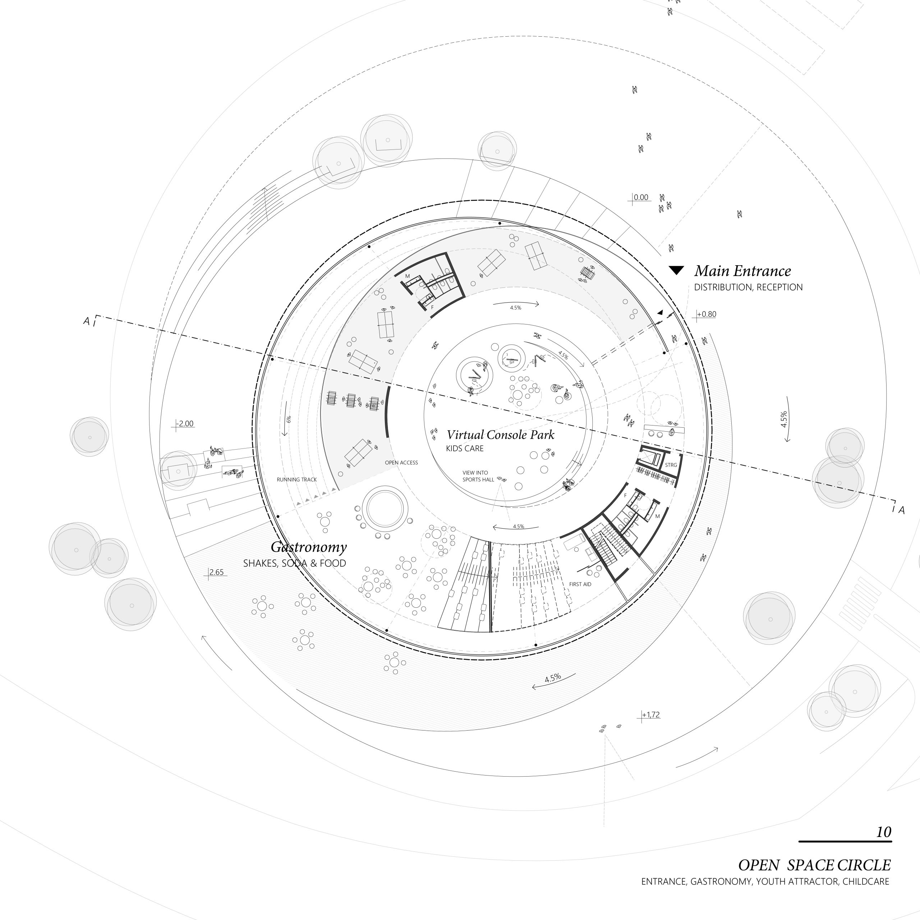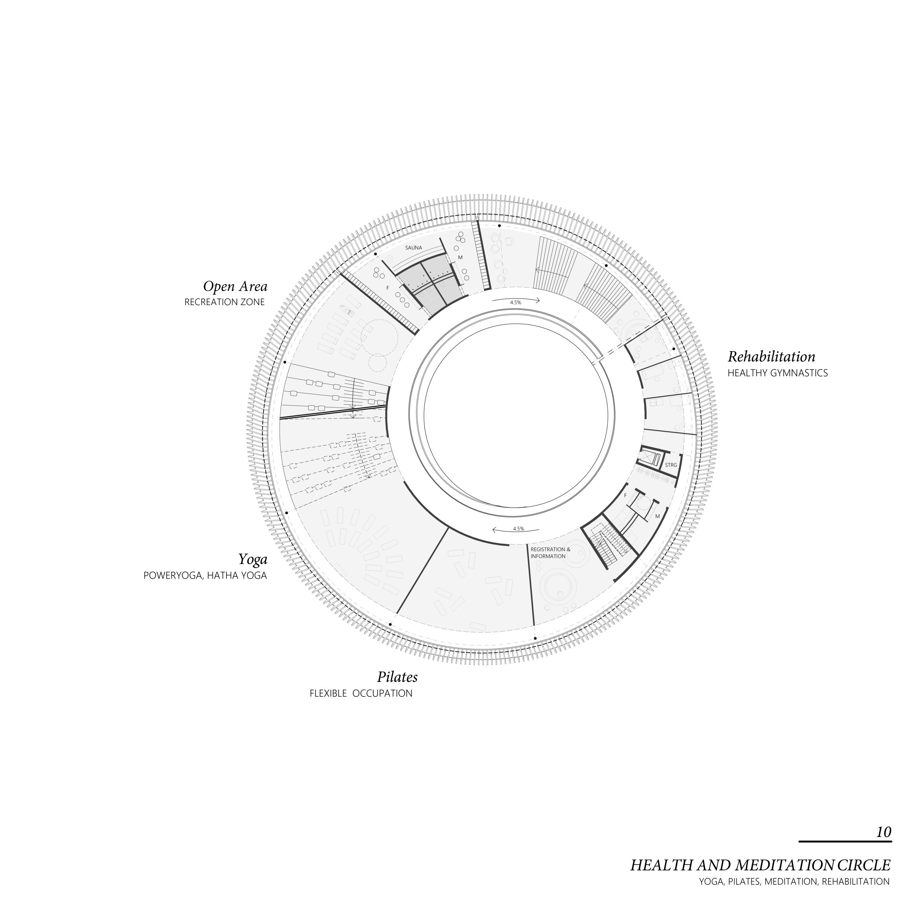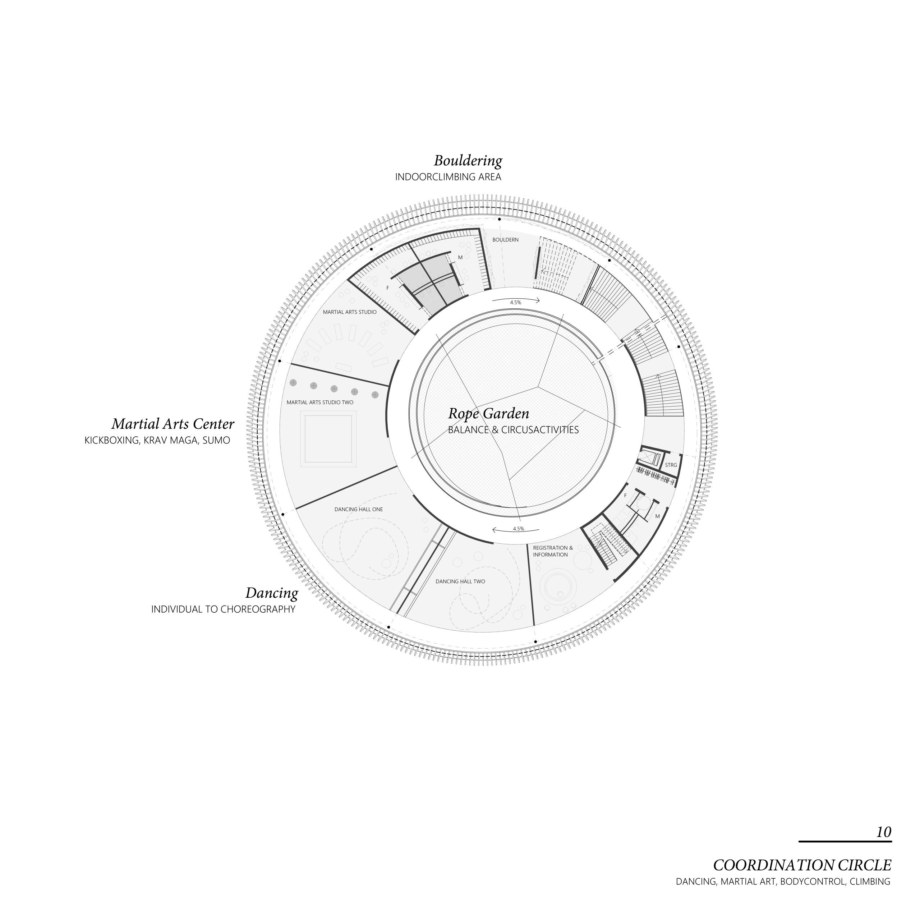2000°
A sports center at the highly frequented traffic junction, the Vienna Verteilerkreis by Wolfgang Fischer and Julia Menz.
_
The project aims to create a spatial continuum that emphasizes the communal nature of sports while allowing a variety of sporting events to take place.
The different sports are arranged on a common spiral plane that rotates a total of 2000°.
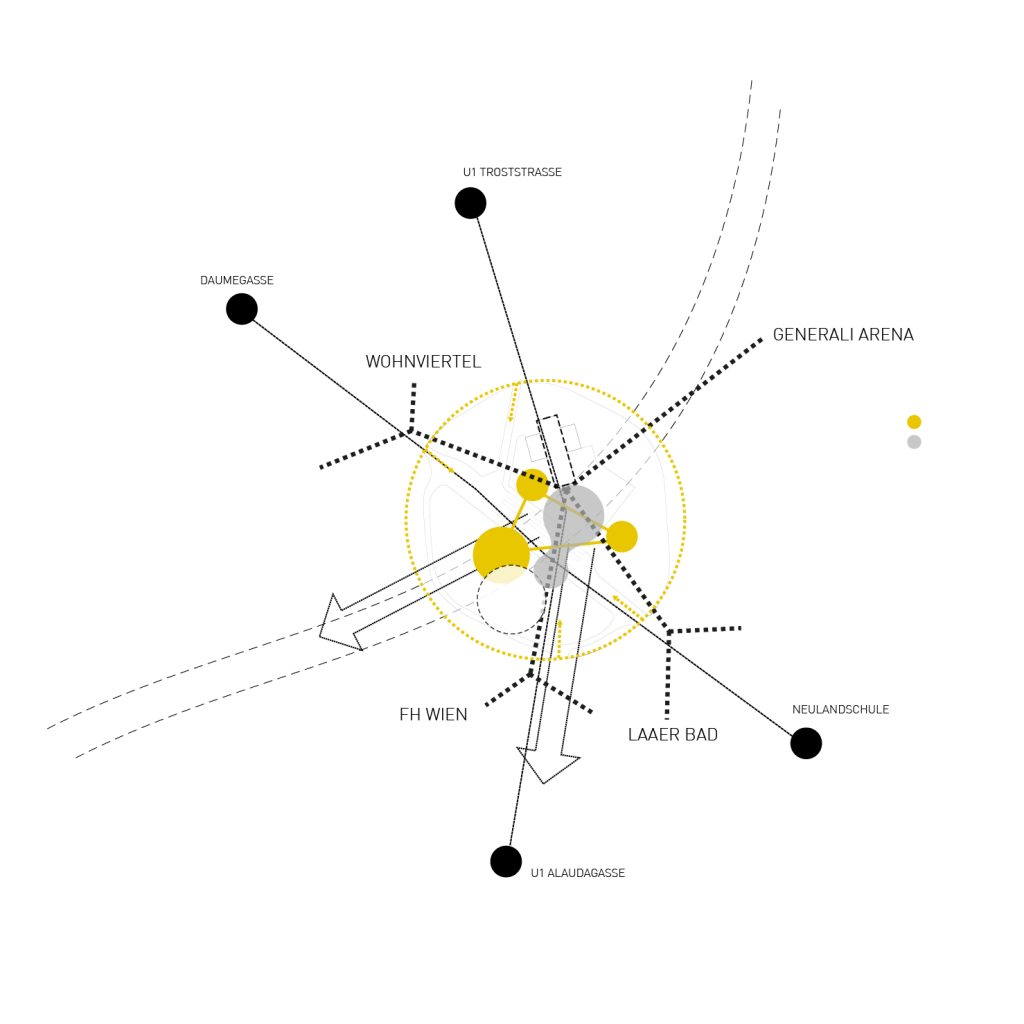
Form follows Dynamics
Surrounded by a four-lane road, in the center of a distribution circle, the particular challenge of this task is to create a balancing act between acoustic and visual isolation and an opening gesture.
In the formulation of the structure with its circular geometry developed in the urban planning process, the prevailing and expected dynamics of the particular building site play an essential role. The theme of movement and kinetics thus becomes the overriding concept of this design. The intention is to create a building that, contrary to any pragmatism, stands for a progressive approach to sports and other thematic buildings.
Hereby, the goal was to create a spatial continuum that emphasizes the communal nature of sports while allowing a variety of sporting events to take place. The visitor is met on the forecourt and led into the building as a matter of course.
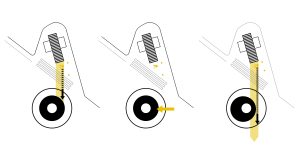
Program
When it comes to the interior of the building, it is critical to maintain visual relationships while preserving the intimacy and anonymity of each function.
The emphasis is on the collective sports experience. The open space continuum allows for generous intermediate zones beyond the space program. Visitors are encouraged to playfully occupy these spaces.
The spatial arrangement of the program is dictated by a special requirements profile. The specific demand of each function in terms of daylight, intimacy and volume result in a suitable placement on the ramp.
