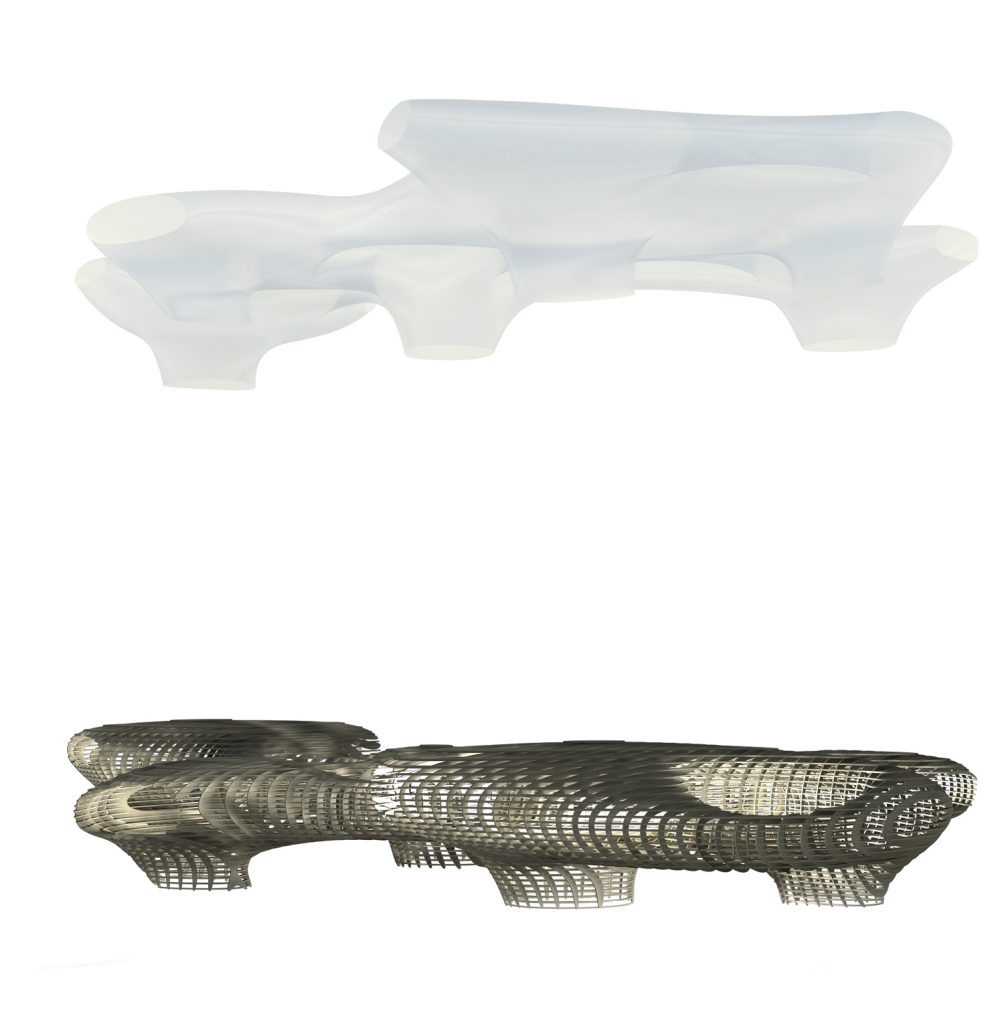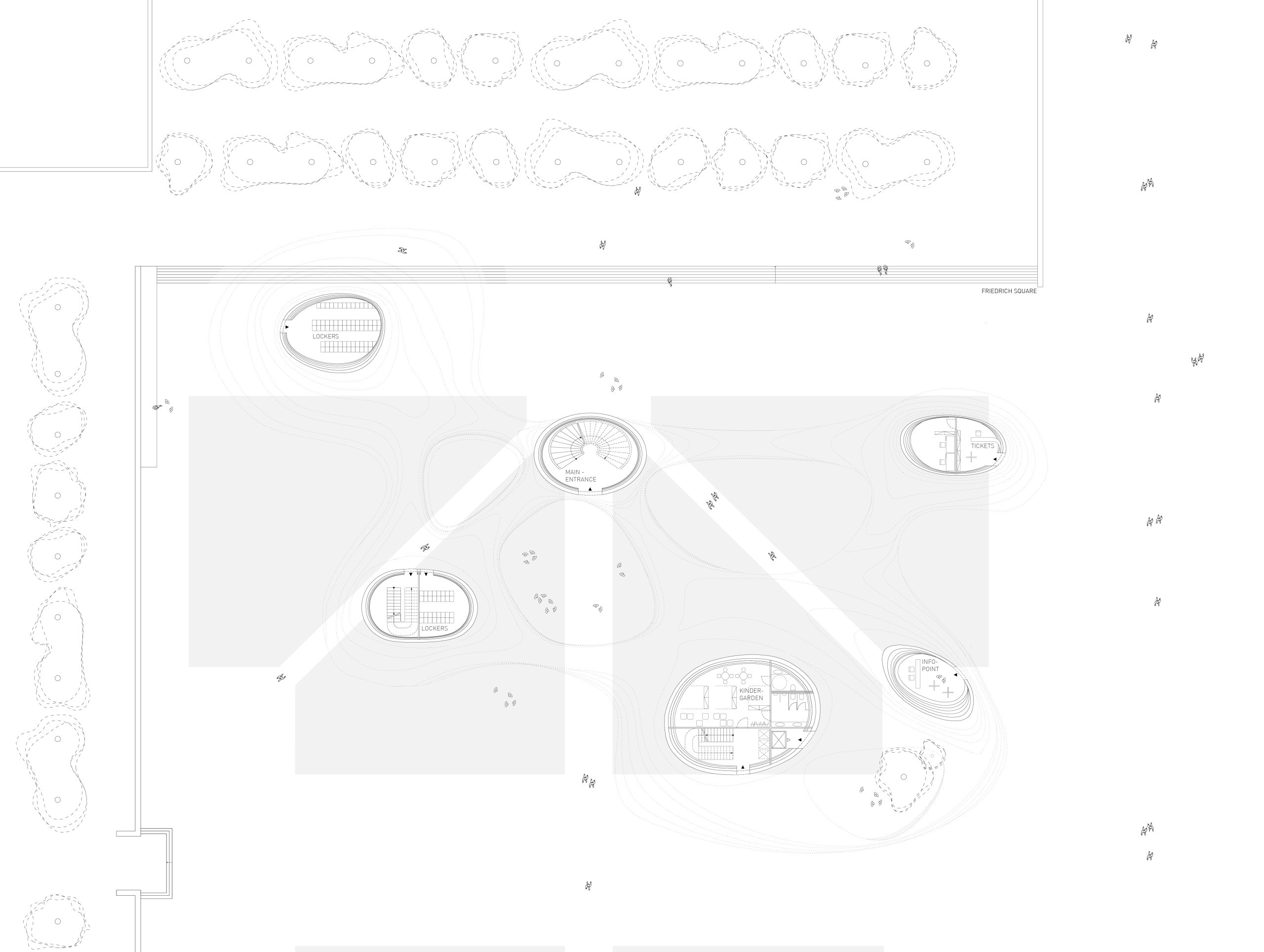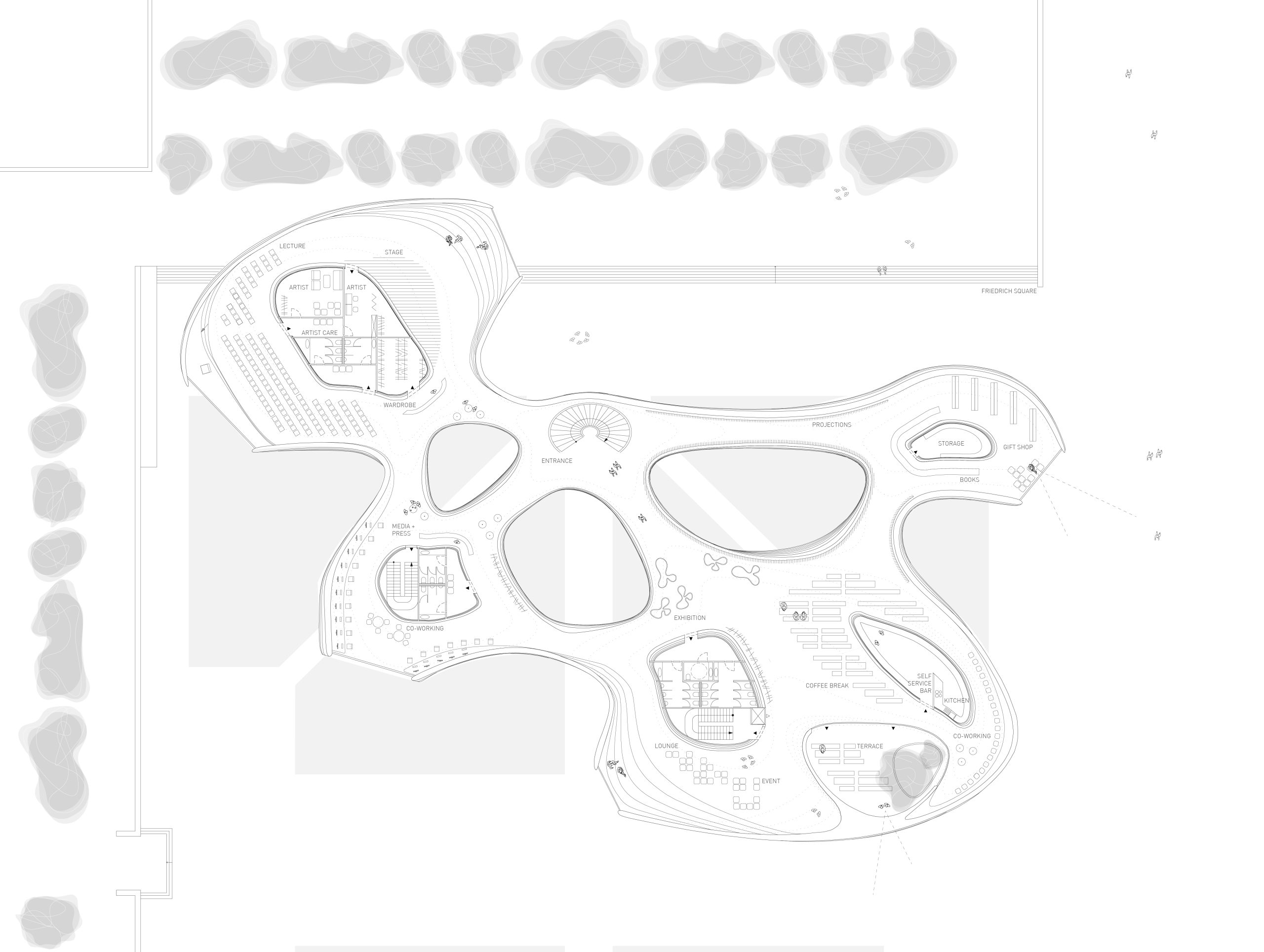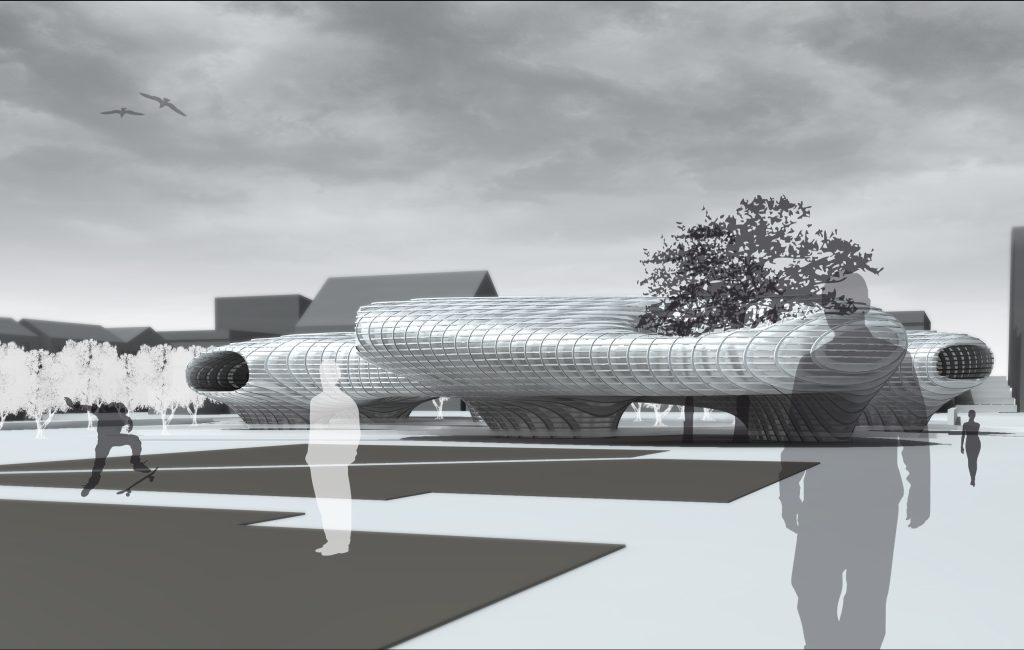
Center of Information and Communication
Entry for the international student competition “Documenta Center of Information and Communication Kassel”.
_
Along with the Venice Biennale, the documenta in Kassel is considered the most important, cyclically recurring exhibition of modern and contemporary art in the world.
For documenta 13, a temporary center of information and communication is to be planned in downtown Kassel, a spatial hybrid that will provide space for lectures and events during the 100-day event and will further house a press center, a book store, a gastronomy, and a documentation area.
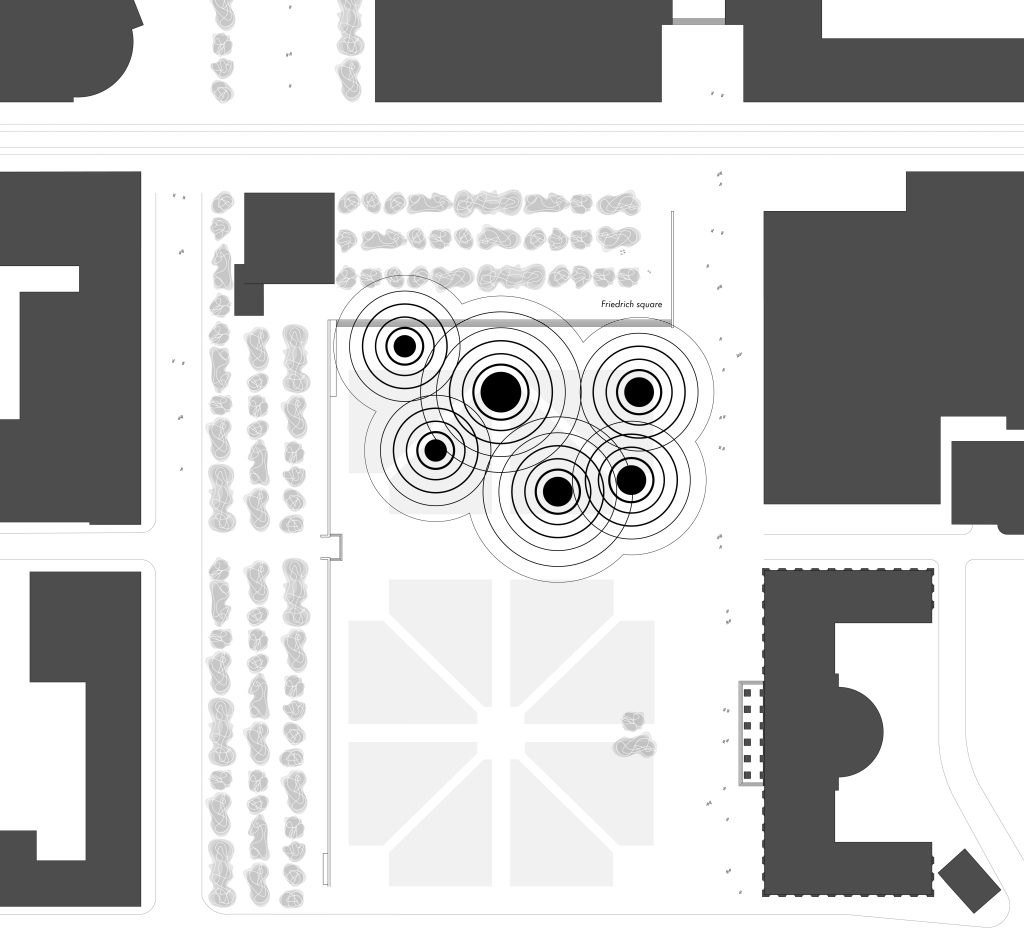
Role of the Center
This Bachelor Thesis project deals with the design of a communication and information center for the documenta in Kassel, where for 100 days various exhibitions are spread throughout the entire city.
For the upcoming documenta 13, a temporary pavilion is to be built, which, with functions such as information and communication, will be a central meeting point for visitors and act as an interface between artists, organizers and guests. The goal is to create a point of contact that links the exhibition venues and thus acts as the brain of documenta. People, similar to nerve currents and neurotransmitters, are received and sent back again from here.
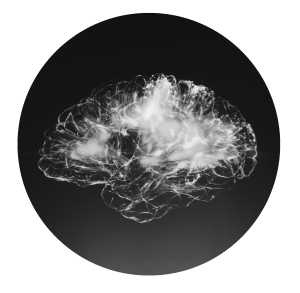
A documenta Pavilion
Synapsis
The expected stream of visitors leads from the Kulturbahnhof Kassel via the famous Treppenstrasse in the direction of Friedrichsplatz. The entire pavilion was raised by four meters to keep Friedrichsplatz largely free for art in public space, as well as to enhance the signal effect. Only the main visitor arrival points, such as service, ticket sales and information, as well as public locker facilities and a daycare center are located on the entrance floor.
The main entrance follows the pattern of Friedrichsplatz and is centrally located. A further access point is located in the southwest of the information center, which can be used separately by journalists and, if necessary, by invited guests. Furthermore, a passenger elevator and an additional emergency staircase are located on the ground floor, which can be used separately by the day care center.
In the pavilion itself, a smooth transition of functions is created. Room cells are connected by staged paths and create the synapse-like structure of the spatial sculpture.
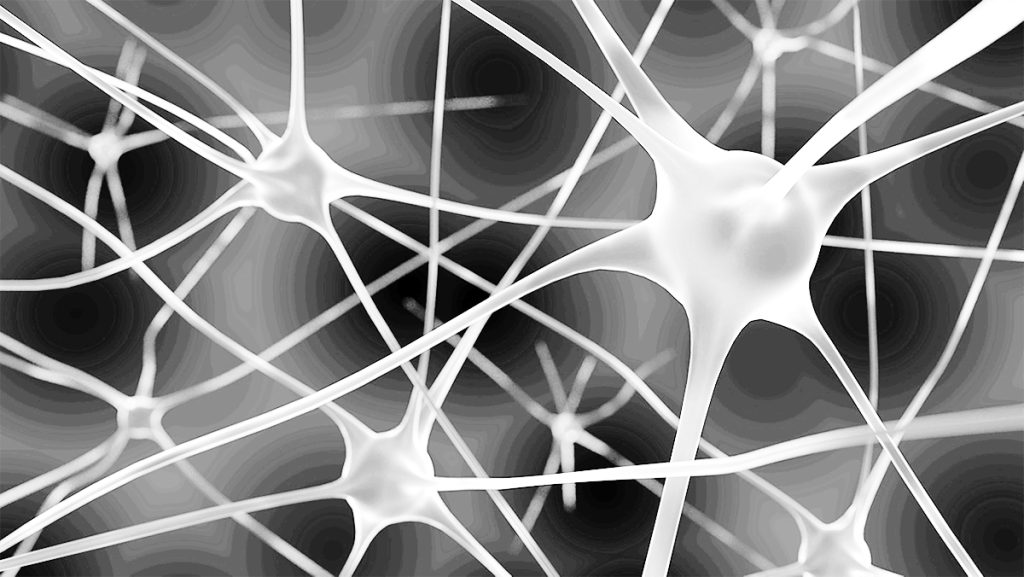
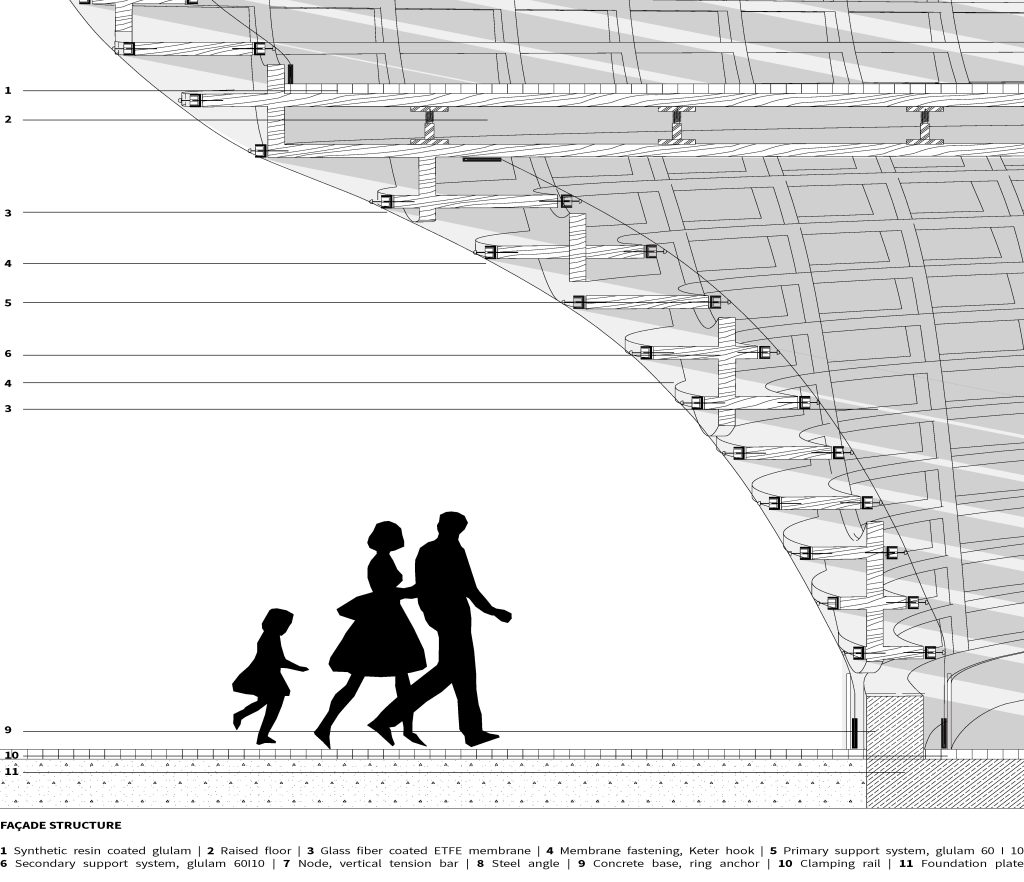
Waffle Like Grid
Construction
The digitally modeled volume is divided into slices in two directions with constant spacing according to specified parameters. Horizontally and vertically crossed lamellas are created, which form the structure. The crossed structure, simulates a construction of prefabricated cassette elements made of glued laminated timber, which are assembled on site. The finished structure forms the skeleton of the 60cm thick shell of the pavilion. The cladding, or skin, is formed by prefabricated sheets of ETFE foil, which are mounted over Keter hooks and a wooden substructure. Welded on site, the opaque skin creates a building that allows different appearances depending on the light situation. If the cassettes are backlit, the structure functions as a media façade over which projections or, if necessary, information about artists and exhibitions can be projected. During the day, the free form appears as a homogeneous shape, at night it shows its skeleton.
