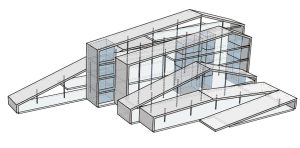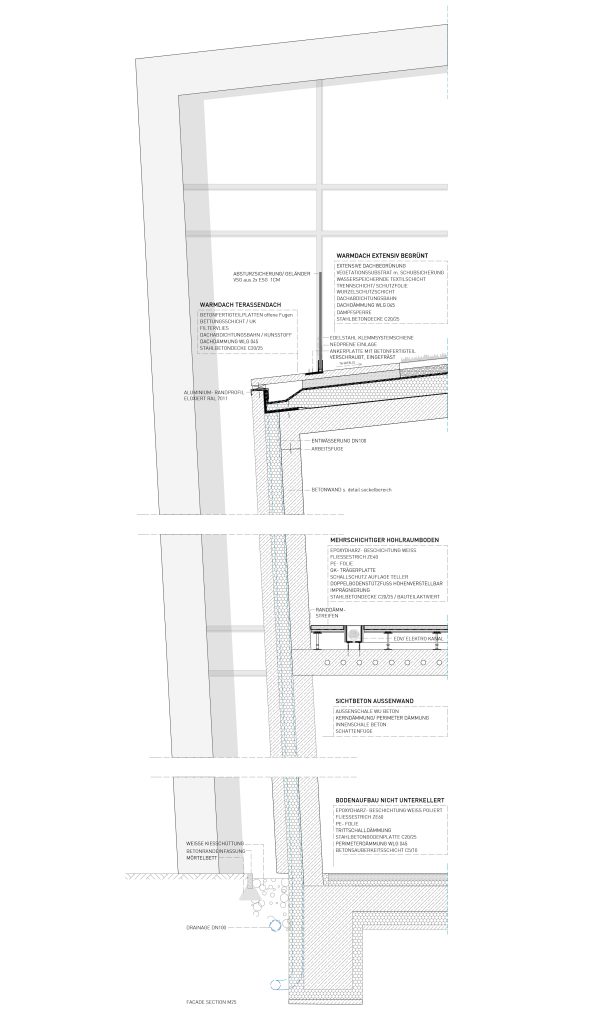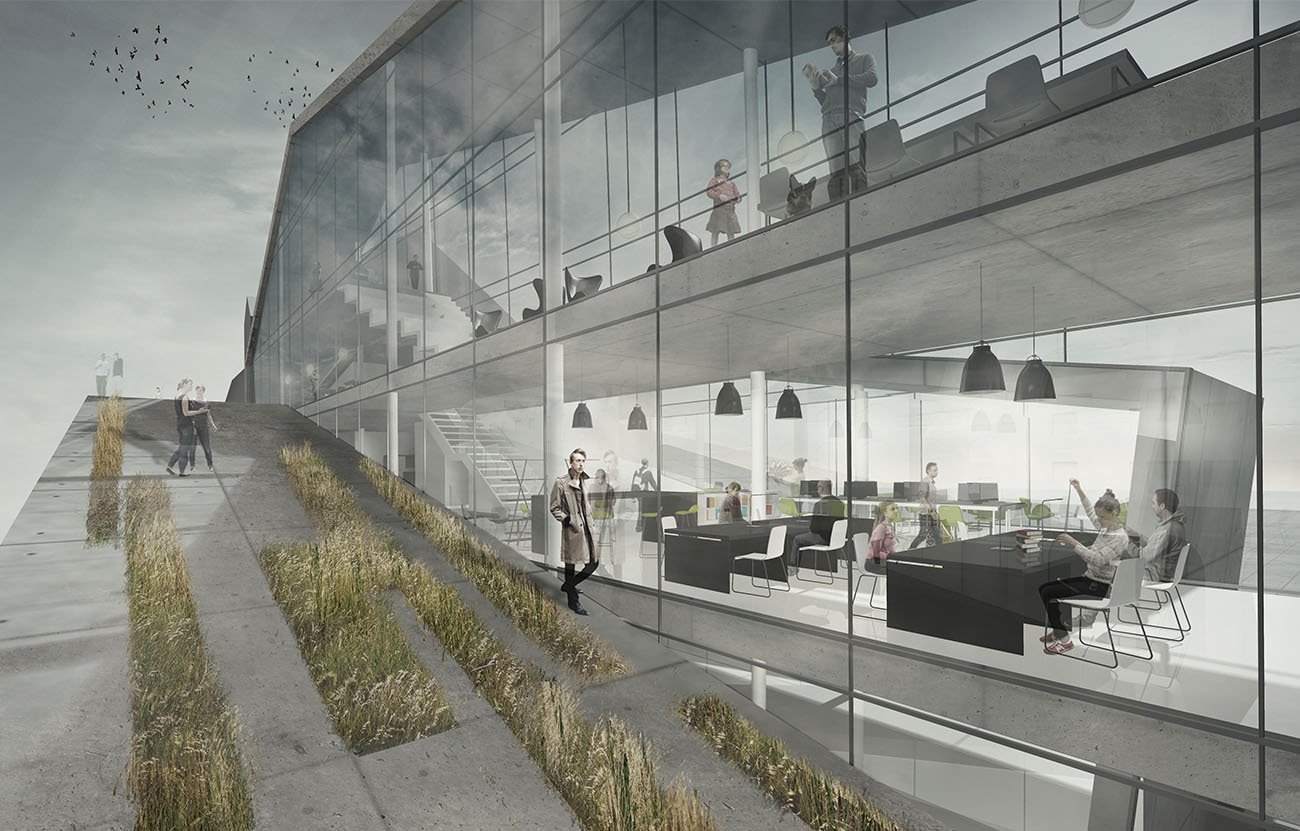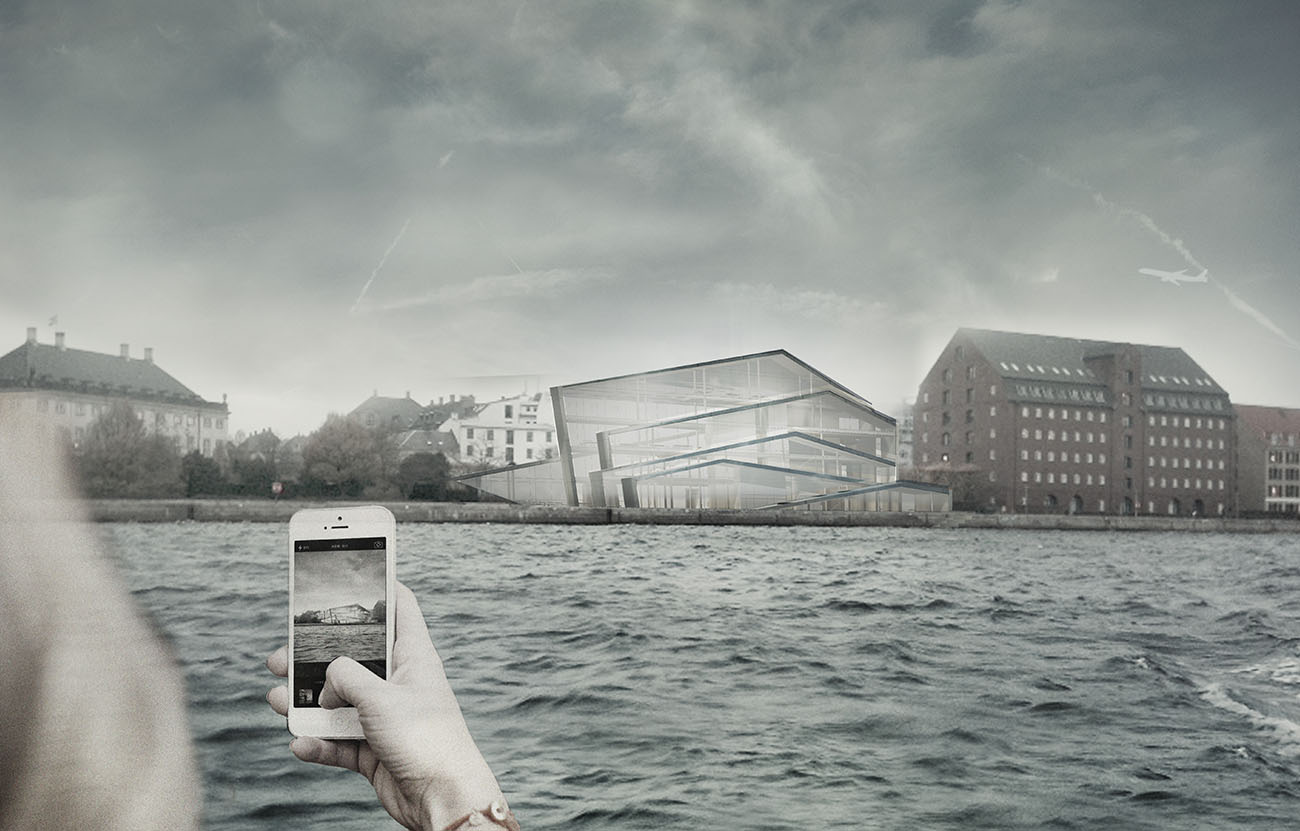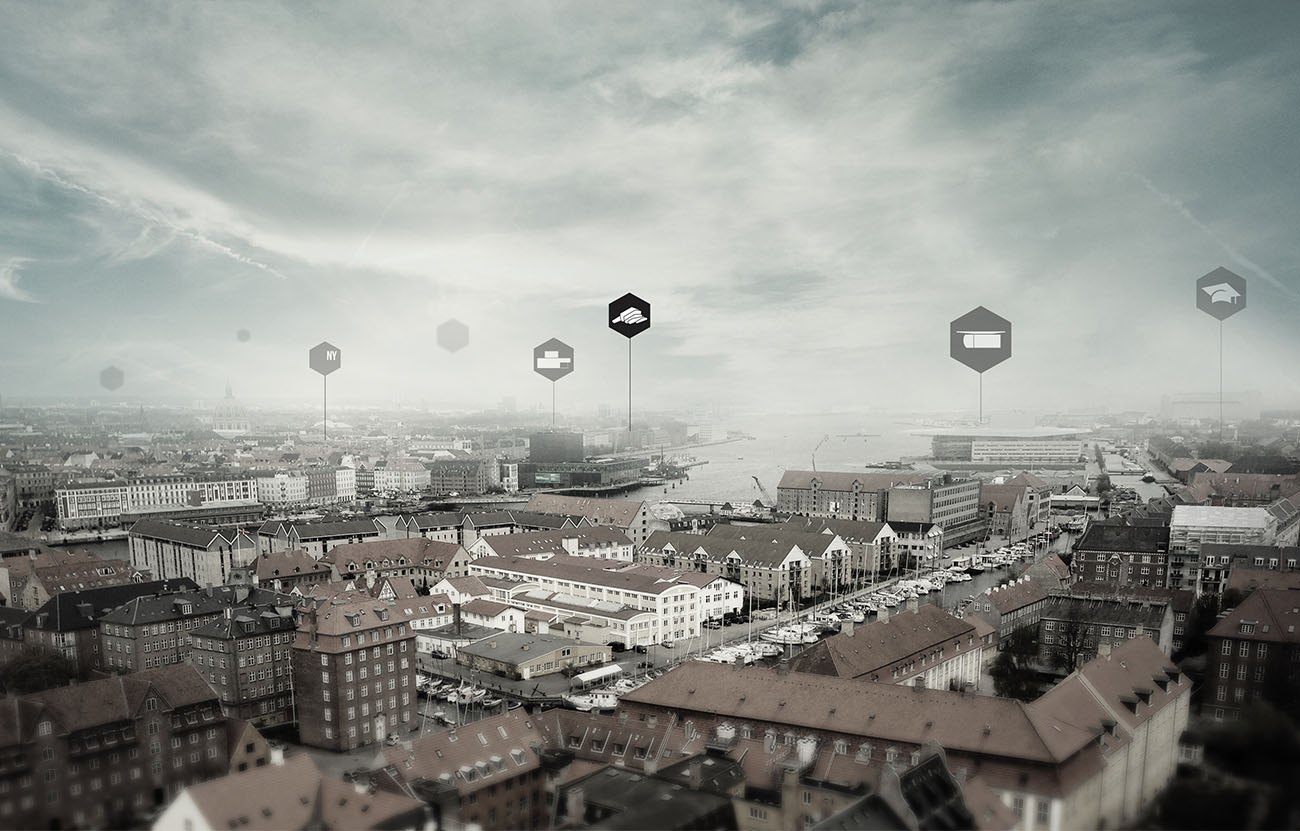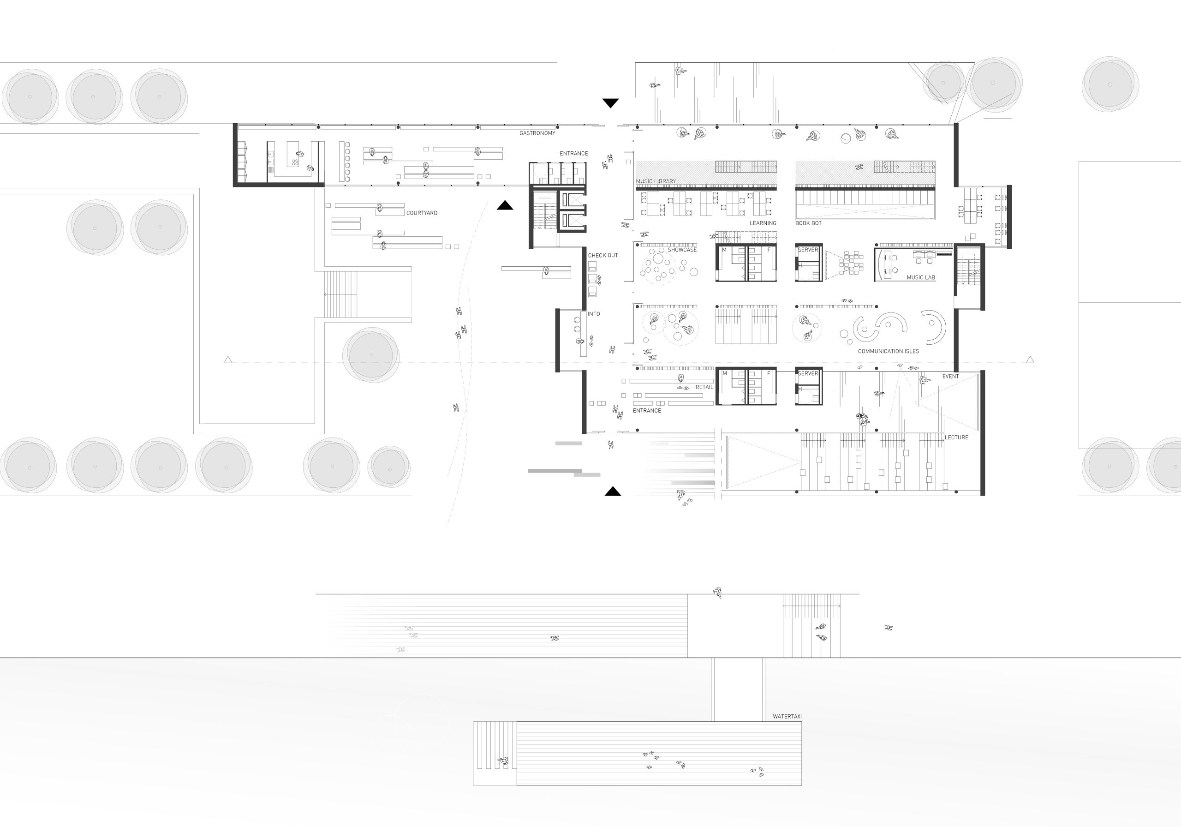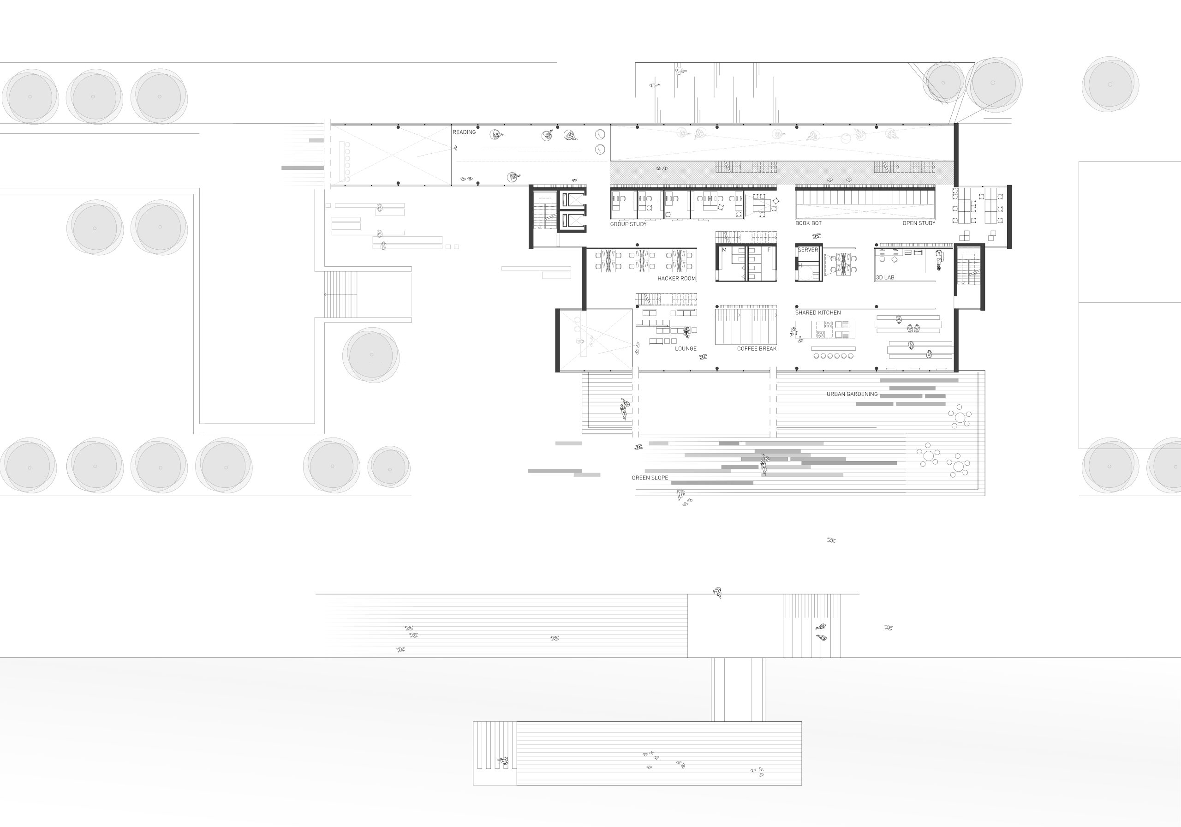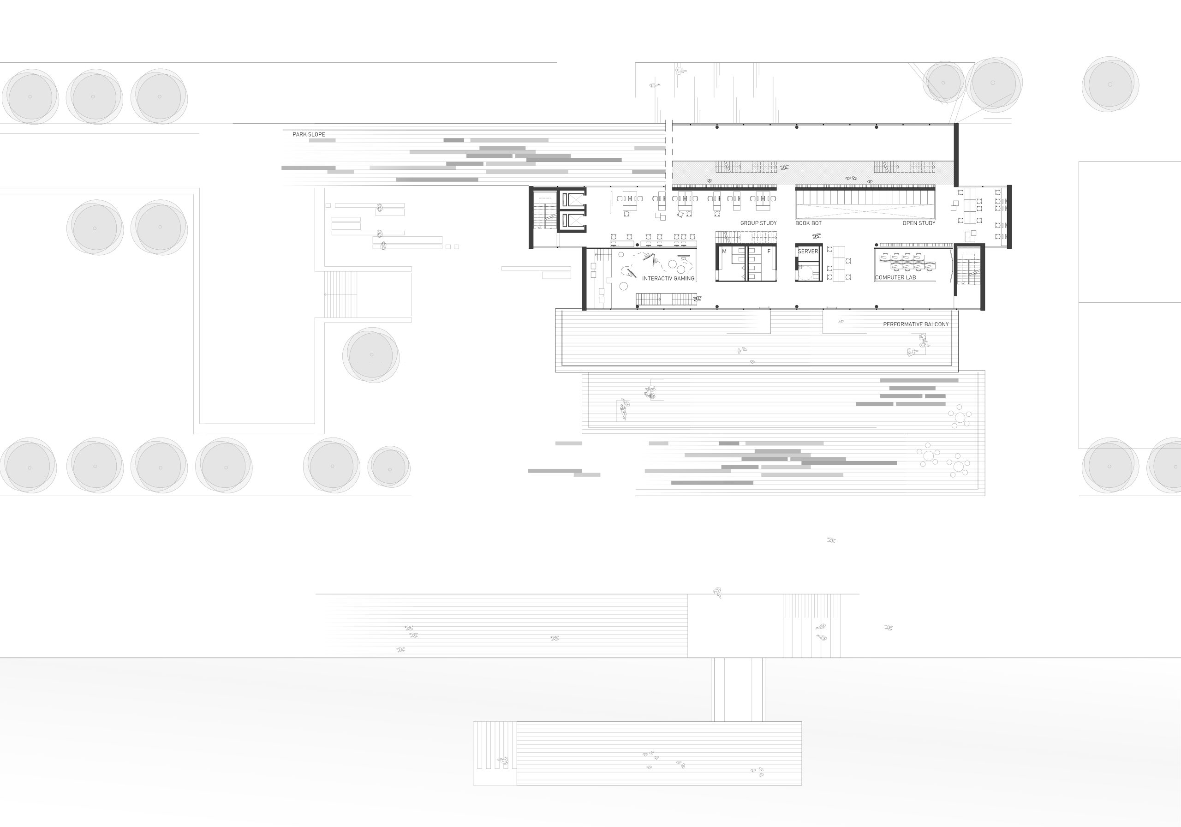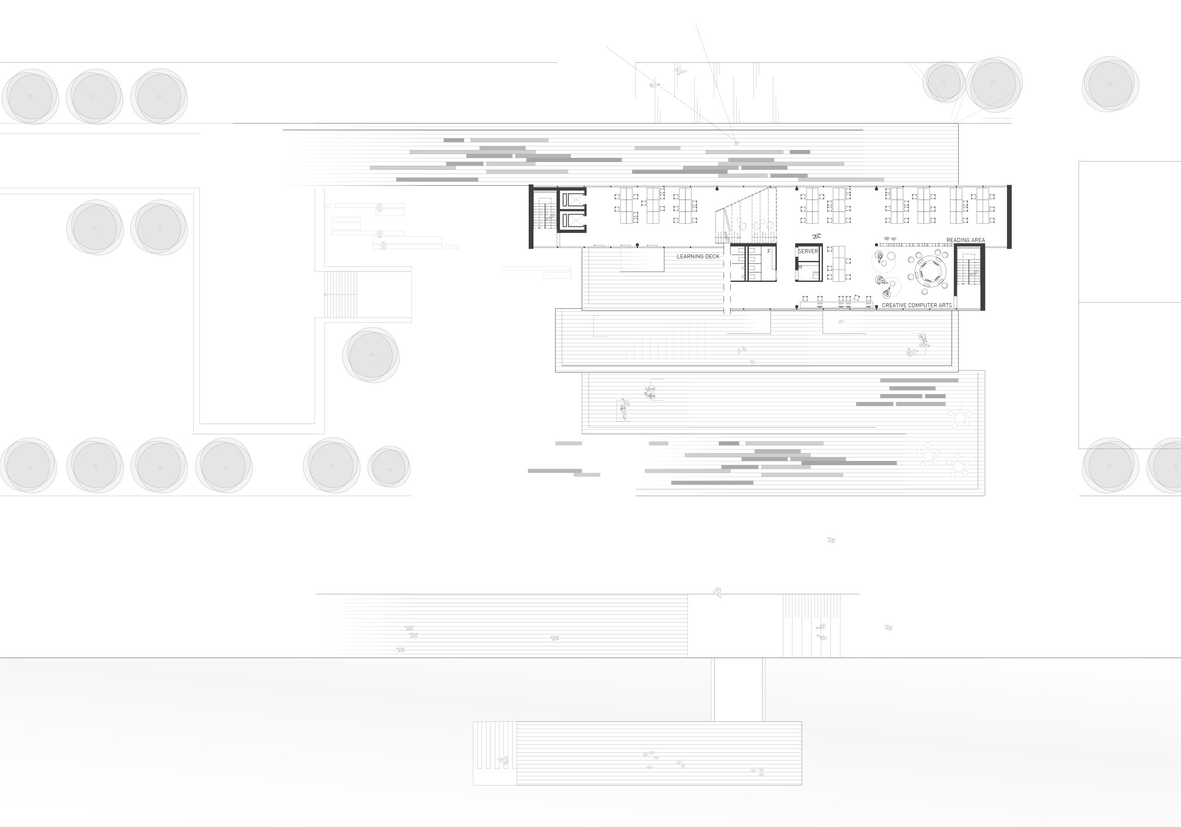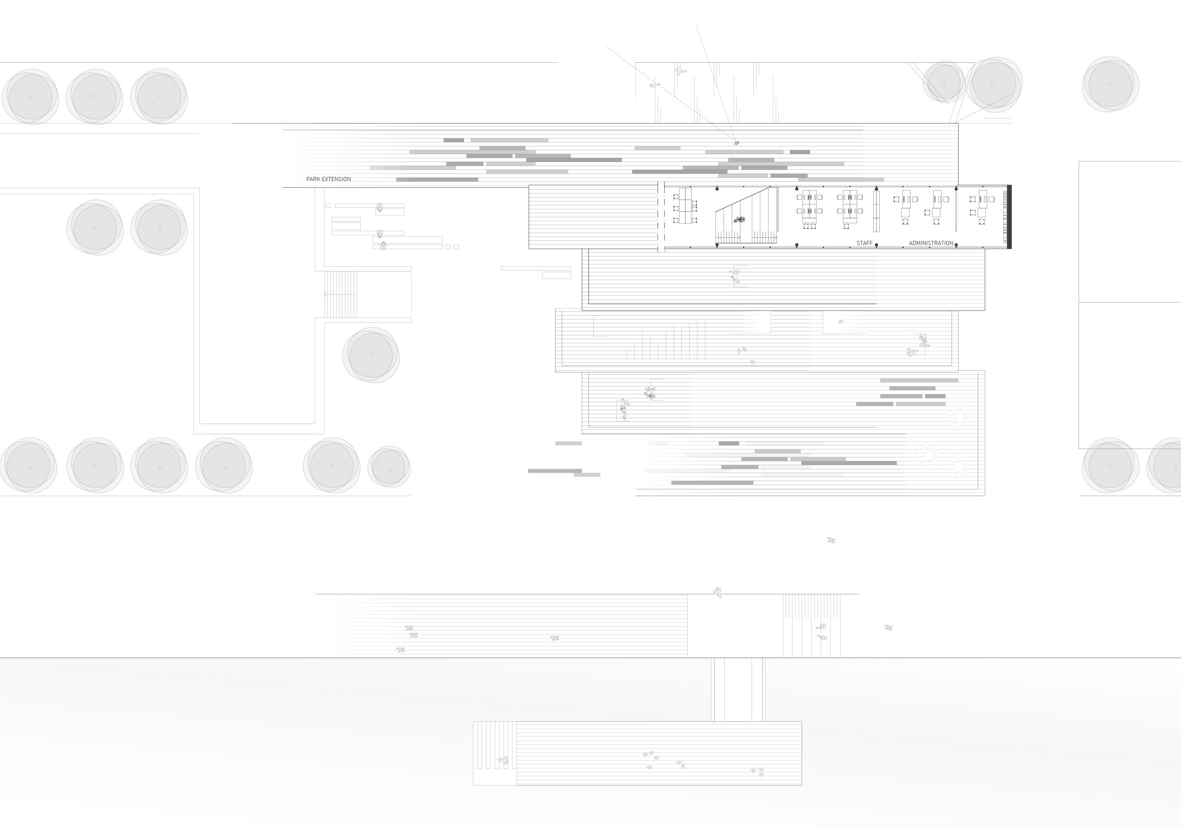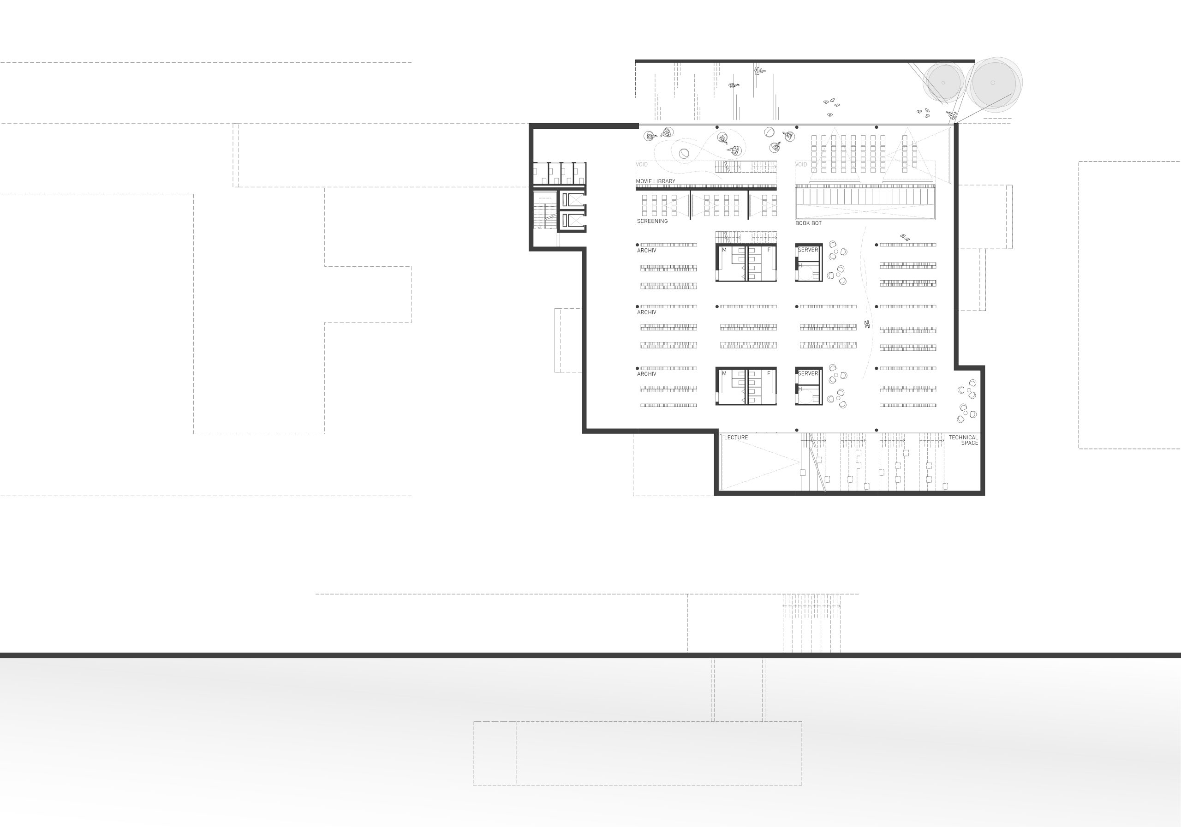New Modern Library
Entry for the AWR Copenhagen Competition
by Wolfgang Fischer and Julia Menz.
_
What is a "new library" about and what is meant to be modern? What kind of space is needed for a vivid information exchange and what will a library visit look like in the future?
We conceive the New Modern Library as an open and adaptable space that promotes excellent exchange and synergies in a cooperative network. A hybrid learning space, where knowledge is not merely communicated, but generated in a highly interdisciplinary process.

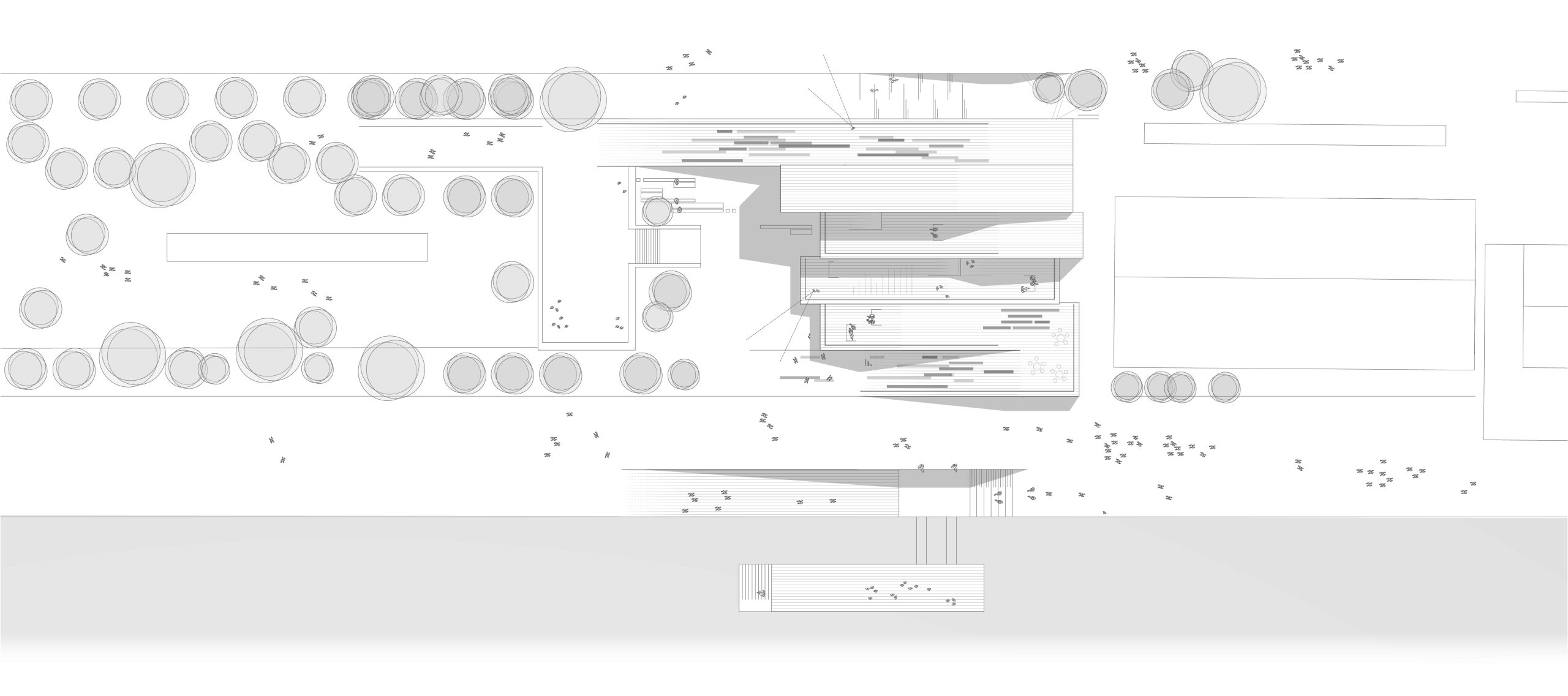
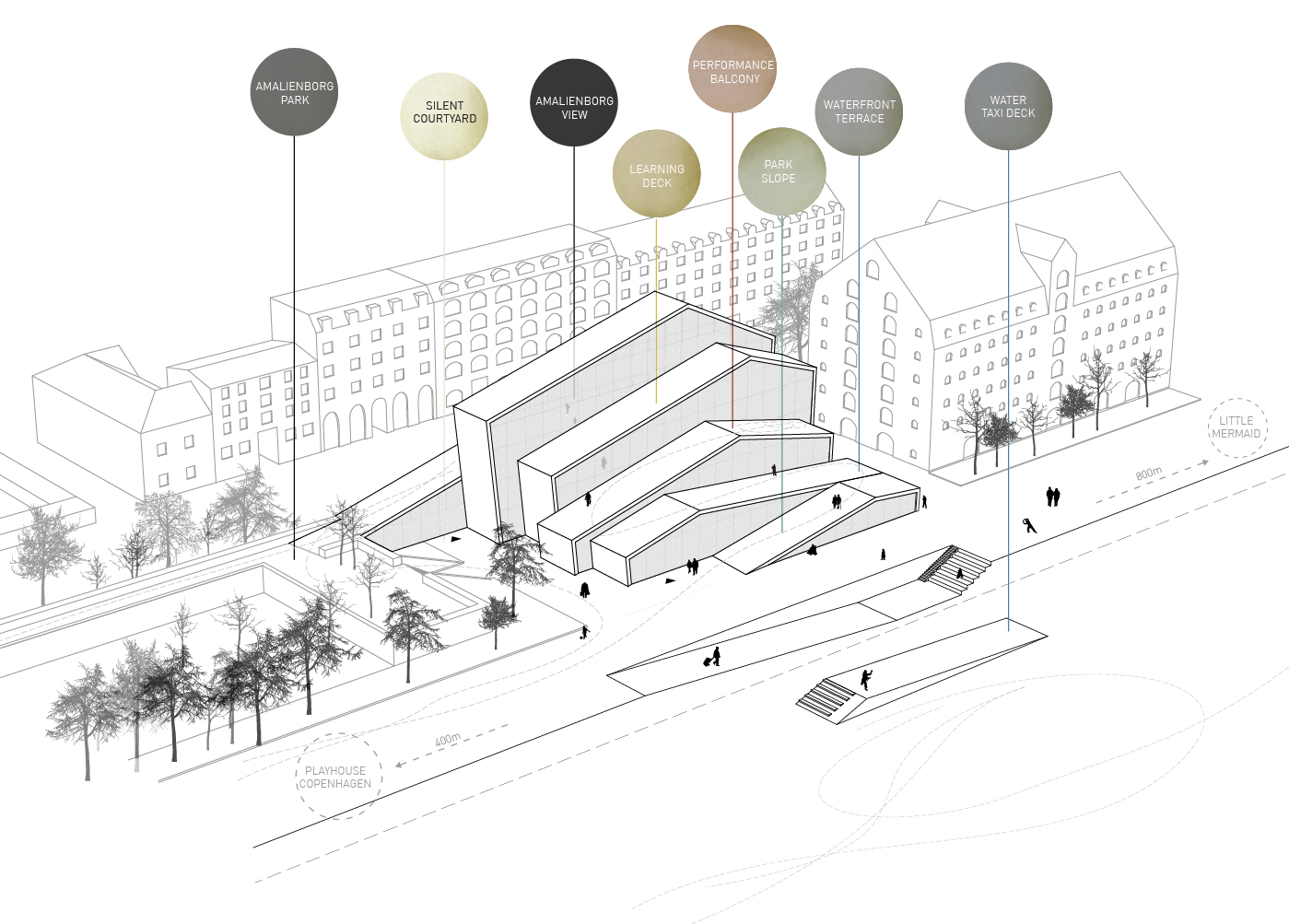
Architecture as landscape
Making the building tangible without having to open a door is one of the main goals of this design. The terrain-inspired architectural concept invites to understand and explore the vertically accessible roof as a park. The space occupied by the construction of the library is returned to the citizens as walkable landscape.
Space Definition
In order to set up a possible space program, it is necessary to take into account current discussions about libraries. From this it became clear that the attraction factor of the “Library 3.0” must be much greater than it has been so far. This project provides four general ideas of space definition:
Performative Space, Meeting Space, Learning Space and Inspiration Space.
The actual program subsequently refers to these four macro categories. With these definitions we are able to determine future activities in the library. With different users, media and operation hours, there is a huge variety of actions we have to face. To interpret these we startet to classify them into 4 general terms:
Immerse, Discover, Experience and Collaborate.
Unlike the expected horizontal arrangement of the 4 room definitions, the program is stacked vertically in rows. This allows the library to be experienced in a variety of ways. Four room definitions can be experienced within one floor. To enable short distances, openly designed staircases connect all areas.
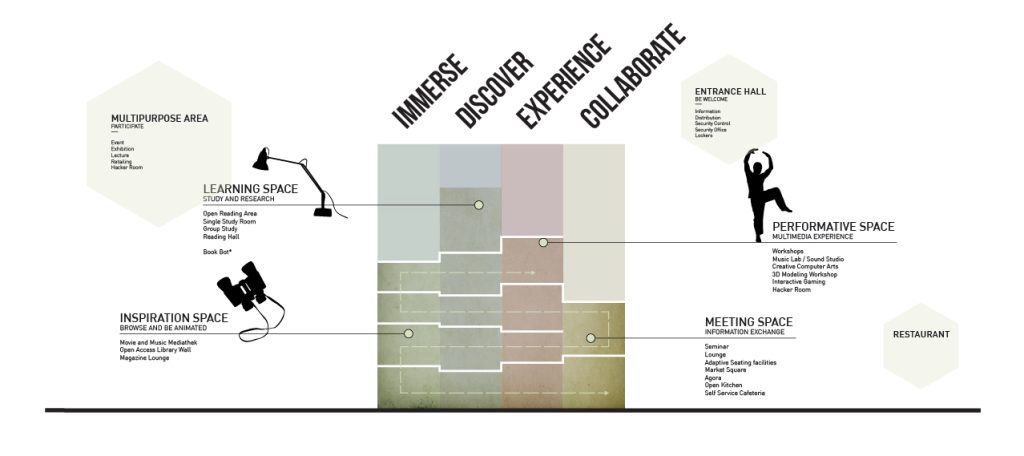
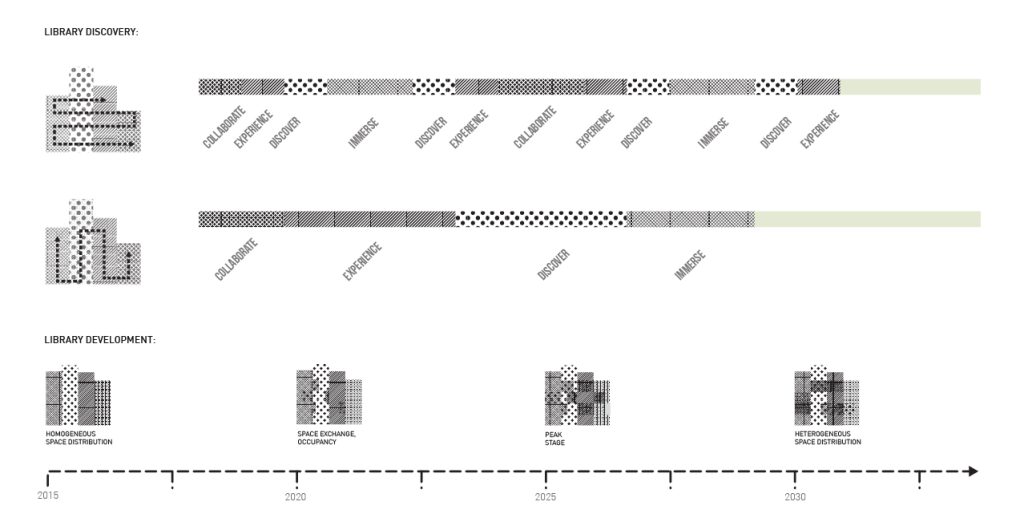
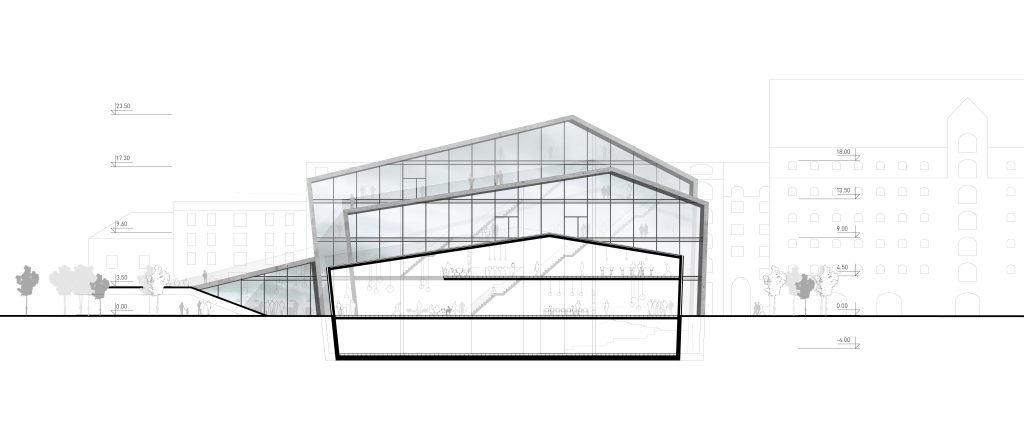
The building represents
a new generation of
modern hybrid libraries
with strong focus on
generating and
exchanging knowledge.
Structural Design and Materiality
The library is designed as a reinforced concrete skeleton framework. The structural system consists of reinforced concrete columns and bracing cores to provide a high degree of interior flexibility. A particular challenge here is the prevention of thermal bridges.
The choice of materiality is crucial for understanding the conceptual design. A frame of exposed concrete emphasizes the principle idea of horizontally staked, singular building elements. Both the interior and exterior surfaces of the side walls and roof terraces are finished this way. The additional materials are few, robust and durable: concrete, glass, metal and wood in a contrasting interplay.
